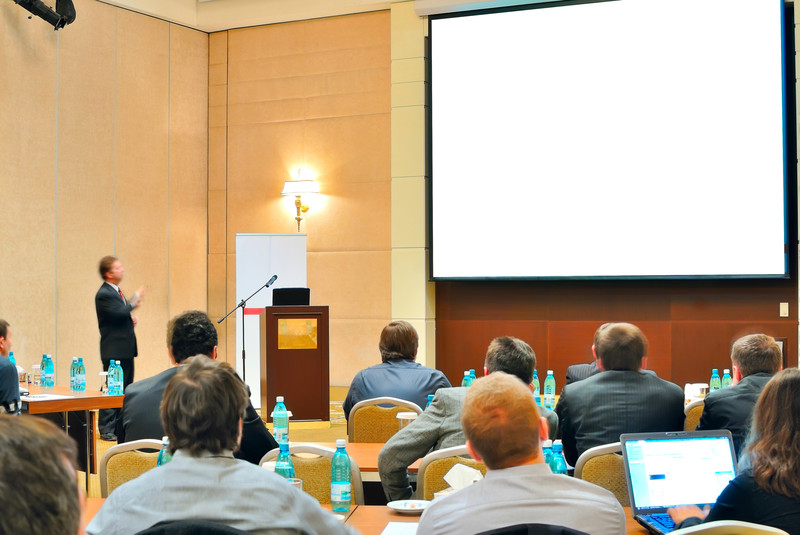Getting the Most Out of Your Office Meetings
Let’s call a meeting…
When organizing an important meeting, does your choice of meeting-place almost always involve the big and lavish conference room, with the five-acre table and the comfy chairs? You know, the one with the audio video system that rivals what you might find in a Hollywood producer’s home theater, complete with laptop hook-ups and enough seats to accommodate a rock concert sized audience?

Looking back at those meetings, did you actually get a lot accomplished? Studies show that meetings help in sumptuous accommodations frequently afford attendees far too much comfort and too many distractions to actually get much work done.
What happened in that meeting room? People worked during the meeting, but did they work on the topic at hand or were they compiling a distribution report? How many conversations not relevant to the task at hand were going on in this vast space? How many people were surfing the net or doodling with the audio video system? Who caught a nap during this meeting?
If you want to achieve to goals of your meeting and keep your participants engaged, follow this simple formula. Keep it simple, keep it small and keep it bare.
Holding your meetings in a smaller, closer-knit room, grouping participants at small round meeting tables with seating for four per table is the ideal meeting configuration.
I bet you’re wondering “Why?” or “How can this be?” It’s simple. The closeness encourages the participants to engage with each other. Eye contact is easier to make and maintain. With no one at the HEAD of the table, each participant is an equal and, finally, with these close quarters there is no opportunity for irrelevant activities.
Simple.
Successful companies and meeting planners offer these tips for choosing and utilizing a meeting space in the most efficient manner:
- Secure a space that fits the number of your attendees. Don’t go for a space for fifty if you’re only planning for ten.
- Make it personal. With a properly configured setting, attendees will interact with one another. Utilizing small round meeting tables will encourage interaction since attendees will be facing each other.
- Limit the opportunities. There will be no opportunities to surf the net or work on other projects with a round-table configuration.
- Limit the creature comforts. Avoid comfy chairs at your small round meeting tables. Functional chairs should be the order of the day. This way, you can avoid folks napping after lunch.
- Get people’s attention. Keep your meeting format to the standard to keep productivity on track and engage your attendees.
- Limit the length of the meeting. You can have too much space and you can allow too much time. Allocate the time you need to achieve your goals and no more.
Let’s take a look at some actual room layouts commonly utilized at conference or convention venues.
Banquet Style
With the banquet style configuration, your attendees will be afforded access for service of wait staff should you be including a service-type meal along with the meeting. Your attendees will be seated at small round meeting tables, usually 66” to 72” in diameter. Banquet style is the configuration of choice when your venue will be participating in meal service. Furthermore, it is the most appropriate for smaller meetings or meetings where focus, breakout or study groups will form at some point during the allocated meeting time.
Crescent Style
Your attendees will still be seated at small round meeting tables, usually 72” in diameter, but the seating will be arranged in a crescent so that none of your attendees have their backs to the meeting facilitator. All attendees seated at each table will be facing the speaker or facilitator.
Either of these configurations is very well suited for use of a room where a midday meal will be served followed by a work or educational session following the meal. These two are also best suited to general meetings where attendees require the opportunity to break into work or discussion groups.
How many attendees should you be considering at each table? That’s a great question! Generally speaking, you want to keep to even numbers at your tables. A 60” (10’) table should seat 4 to 6 attendees. A 66” (10’5”) can sit 6 to 8 attendees and a 72” (11’) table should sit 8 attendees. This seating plan will accommodate comfortably your attendees, their accompanying materials and accoutrements and still allow for meal service or crescent style seating.
After you have determined the capacity and seating arrangements you require for your event, be sure you specify, in writing, your requirements so that the hotel or venue can follow their own requirements, as they do have them, frequently as dictated by the local fire marshal.
Be prepared to be on site to literally show the setup crew provided by the venue how to exactly and properly place the tables and chairs, within the constraints of fire safety parameters, as well as providing clear communication as to the direction you wish to have your chairs facing.
Keeping all of these factors in mind will not only provide a comfortable and engaging environment for your attendees, but will further contribute to the higher levels of productivity you will reap from your meetings in the future.